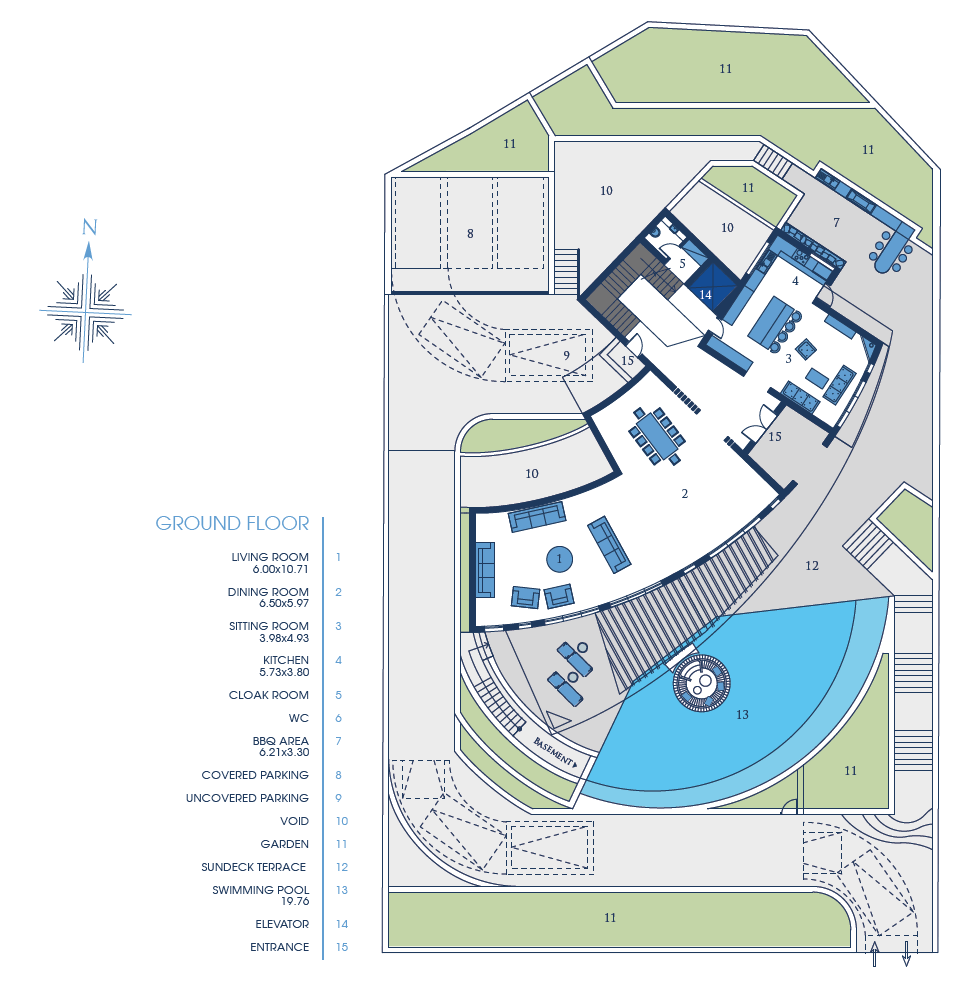Sandy Beach Luxury Villas development is located on the coastal road close to the authentic Cypriot fishing town of Polis in Western Cyprus.
The project boasts just twenty high quality villas with views of the Mediterranean Ocean to the North and the picturesque mountains to the West.
Each Villa comes complete with a large swimming pool and access to the private residents only beach for sunbathing and water sports.
Sandy Beach Villas is a unique project situated in the most sought after area of Southern Cyprus.
Polis is located North West of the region of Pafos at a 40 minute distance from the town of Pafos, 60 minutes from Pafos airport.
Polis is the ideal holiday location for the select few who appreciate authenticity and seek rest and tranquility in a pleasant and friendly environment, which blends mountains, sea and plain with a wonderful healthy climate, a mild winter, a particularly warm, clear sea and sandy beaches.
Polis is considered as the location par excellence for nature lovers and those keen on active holidays, such as hiking, cycling, horse riding and golf. The Tsada Golf Course is just 25 minutes away from Polis.
5 sängyt • Huvila • 525 m²
Tierra Majestic Villas
-
CloudID:
-
0763-7084
-
VendorBOOKING-ID:
-
Bir-2
-
TyyppiHuvila
-
StageRakennettu
-
Tarjousluokkabrand new
-
TonttiLohkot 1
-
Uima-altaatPool
-
Delivery2017-07-04
-
Makuuhuoneet5
-
Kylpyhuoneet5
-
Lattia0 (1)
-
Neliö tontti4430 m²
-
Neliö yhteensä525 m²
-
Neliö peitetty525 m²
-
Ceiling height4 m
-
Ceiling basement height3.2 m
-
Veranna peitetty150 m²
-
Paljastamaton terassi55 m²
Floor layouts
The unit photo album
The project photo album
Sijainti ja infrastruktuuri
-
lentokenttä67 km
-
pankki500 m
-
rannat600 m
-
koulu2 km
-
myymälä400 m
Näkymät Asuntoilta
Ympäristö ja ympäristö
Attention!!! Priced lower than assessment value! Central Richmond desirable Granville area on quiet street, beautiful custom built on a large 8191 sqft CORNER LOT, offer nearly 3900 sq.ft living space. 4 charming bdrms up with 4 full baths plus a bonus room, functional & spacious living, dining & family rooms on main.High ceiling, open foyer & bright skylight. Triple car garage with ample space for more cars on the driveway. 1&2 bdrm suite on main floor with separate entrance could be great mortgage helper. Total 7 bdrm 6 bth, very well maintained. Fully paved backyard. Close to shopping mall, public transit, park. McKay Elementary is just behind the yard, minutes walk to Burnett Secondary, Thompson Community Center & Blundell Mall
UNIQUE FEATURES
Gas supply, piped gas supply to kitchen from gas cylinder store in Back yard. Utmost privacy
Broad band connection, cable TV
Granite counter wash basin in Dining room
CIVIL
Semi wire-cut brick masonry
Foundation site specific as per structural engineer’s drawings
SECURITY / SAFETY FEATURES
Round the clock security Intercom system
CCTV camera for entrance and common areas.
FLOORING
Granite slab flooring for sit out and Granite tile in kitchen, high quality vitrified flooring for living, dining area and bedrooms and Ceramic tiles for the remaining area of tile floor.
Wall tiles in bathrooms glazed tiles up to 210cm height
Anti-skid ceramic tile flooring in bathroom & work area
DOORS
All door frames in hardwood with architrave
Teak paneled main door
Moulded panel internal doors
Powder / electro-coated aluminum /upvc windows & ventilators
PAINTING
Interiors: Putty finish with premium plastic emulsion, except toilets, store room, and work area
Exterior: Exterior Emulsion
KITCHEN
Granite counter top
2 feet wall tile dado above counter top
Stainless steel sink with drain board
Water purifier point
Swivel sink mixer
Washing machine & dishwasher points in work area
Single bowl sink in work area
ELECTRICAL
Concealed wiring using PVC conduits
FRLS wiring of FINOLEX / equivalent
TV points in living & master bedrooms
AC points in master bedrooms and provision for AC point in other bed room.
Generator back-up with 750 watts
Premium modular switches, Elleys / equivalent
Provision for exhaust fan points in all bathrooms
Adequate 5A & 15A points in kitchen
Provision for geyser in Ground and First floor toilet one each
TOILETS
Wash counters with under counter wash basin for master bedroom of parry ware cascade or equivalent
Dual flush EWC of cascade / equivalent
Premium CP fittings
WATER
Bore well / KWA water will be provided in adequate quantity.
COMMON FEATURES
Paving tiled road
Children's play area with equipments.
Plumbing for hot water line
Provision for hot water line in kitchen



