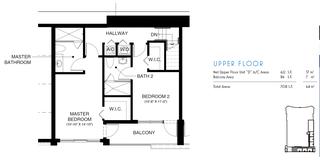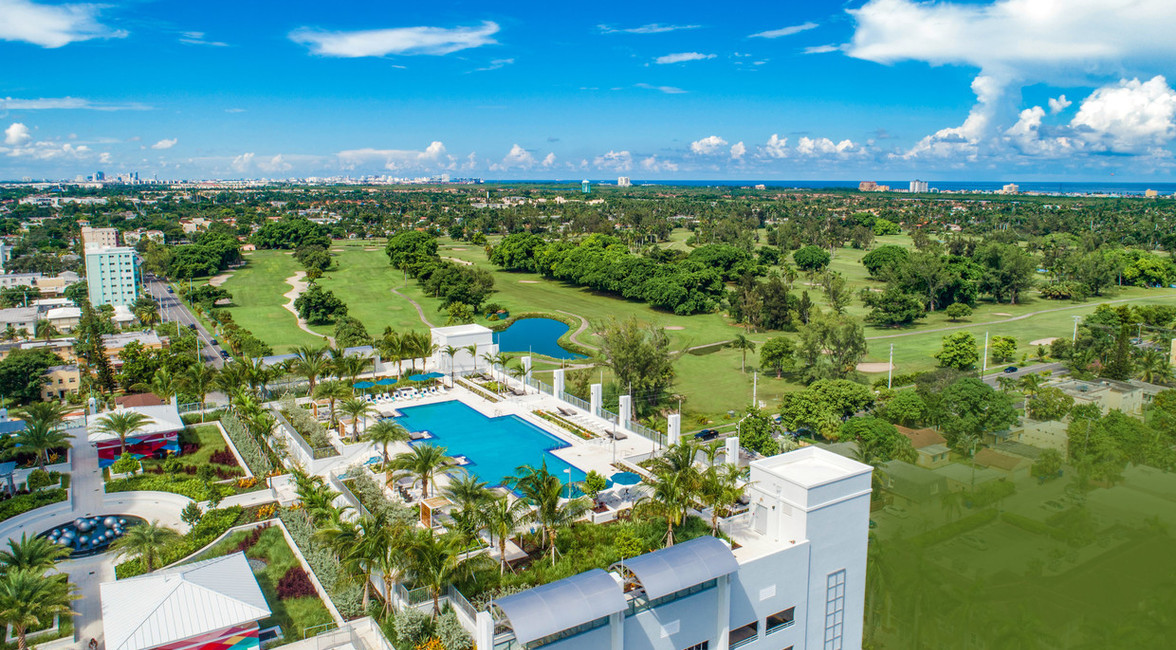The project is located at the intersection of the Alley of the Holy Sisters. The premium-class complex was developed by the Dutch architectural bureau MVRDV, which is included in the top 10 best architectural bureaus in the world. The project has a variable height of 53-78 meters, the house has 4 underground and 19 above-ground floors. The total area of the project is 46,200 sq. m.
The multifunctional complex will complement the surrounding buildings and stylistically complement the architectural image of the city. The center of the public space of the house will be an atrium 15 meters high.
Designed 289 apartments ranging from 27 to 253 square meters. m, which are rented with a turnkey designer finish. These are studios, one-, two-, three-, four-room and two-level apartments, apartments with terraces and balconies, the area of which reaches 150 m. Ceiling height varies from 3.2 to 6.4 m, panoramic windows have a height of 2, 1 to 6.4 m. Species are about 60% of the apartments.
You can buy housing in the complex with a mortgage.




