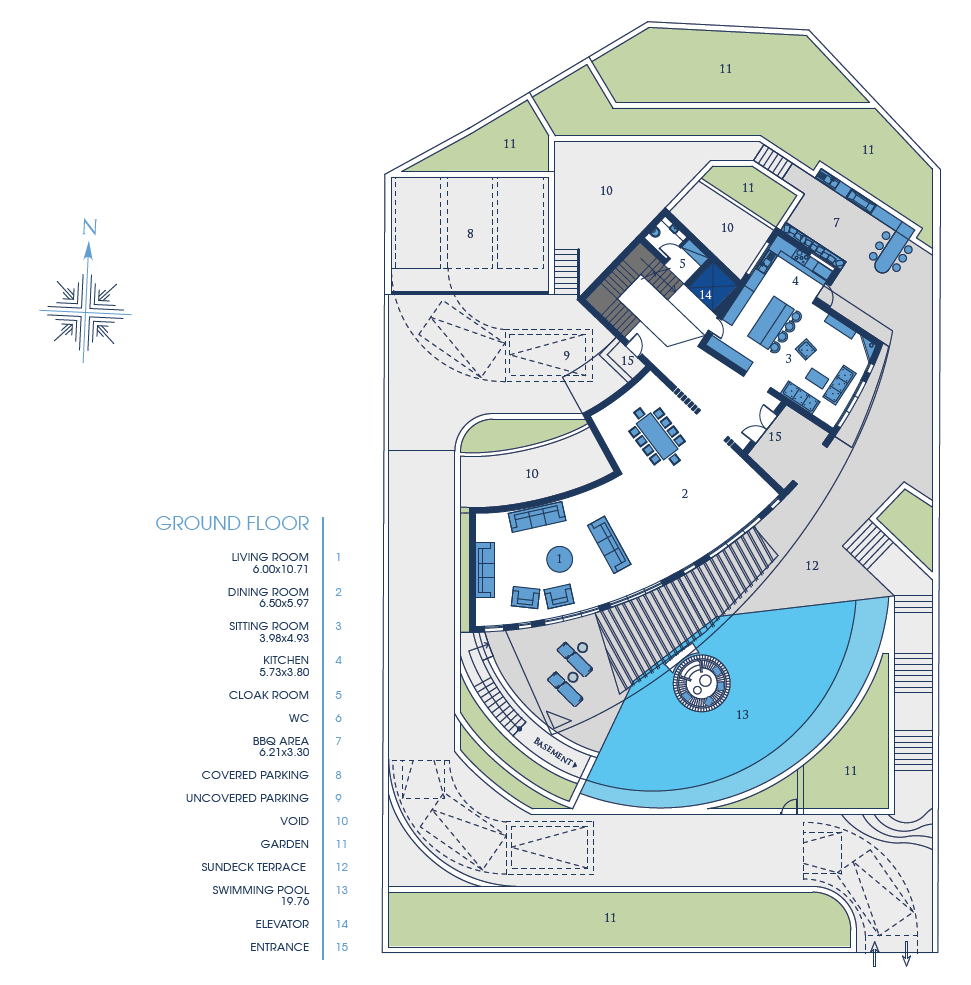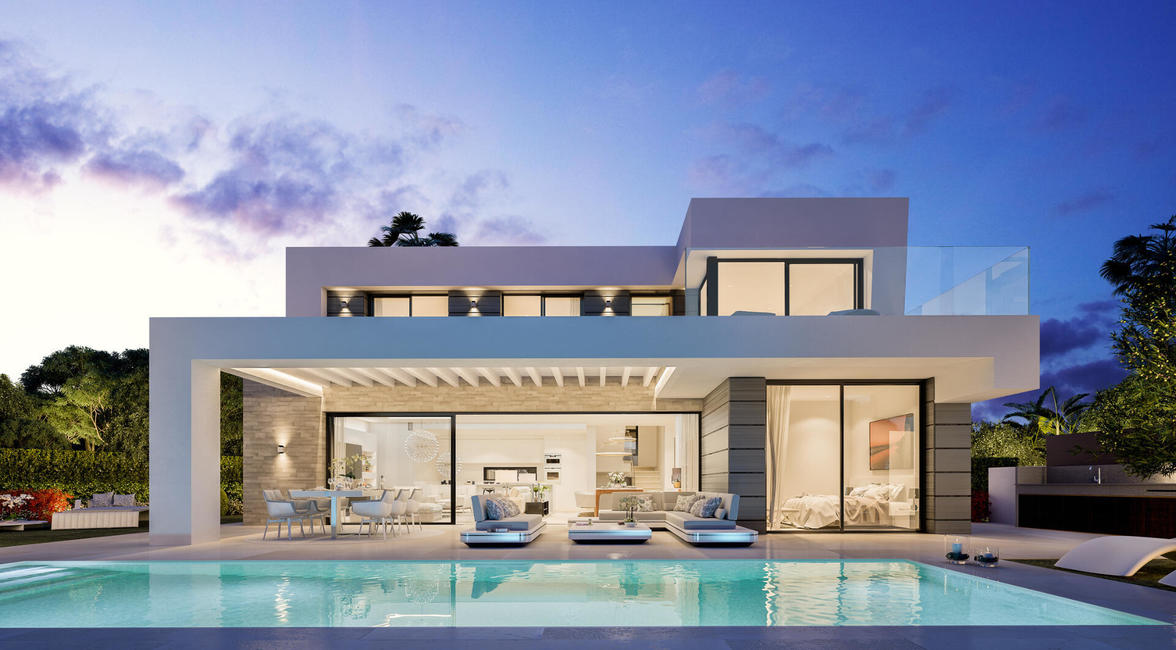This is a location meant to make your dreams soar high. Situated at Desom-Aluva, the bustling satellite city of Cochin, you are just around 8 kilometers from Cochin International Airport. Also, the project is very near to Periyar water front and is accessible by a leisure stroll of less than 5 minutes. The famous Aluva Palace, Aluva Manalpuram and the Shiva Temple will be your august neighbors.
6 sängar • Villa • 550 m²
Luxury villas with wonderful views over Los Naranjos and Las Brisas golf valley and sea views
-
CloudID:
-
2572-5930
-
VendorBOOKING-ID:
-
Car-38
-
TypVilla
-
StageRedo
-
Erbjudande kategoribrand new
-
PoolerPool
-
Delivery2016-05-10
-
Sovrum6
-
Badrum4
-
Land tomt område900 m²
-
Totalarea550 m²
-
Täckt område370 m²
-
Ceiling height3 m
-
Ceiling basement height3 m
-
Veranda täckt46 m²
-
Täckt terrass68 m²
-
Garden Roof Square150 m²
-
Källare200 m²
-
Mezzanin120 m²
Golvlayouter
The unit photo album
The project photo album
Plats och Infrastruktur
-
flygplats20 km
-
bank300 m
-
strand5 km
-
hotell1 km
-
skola600 m
-
mat affär500 m
Utsikt från Bostäder
Videopresentation
Step into this brand new, stunning contemporary 3 level home within walking distance to Grand Blvd! MetroVan Custom Builders offers a modern residence at almost 4,700 sq ft., featuring open plan living with a convenient attached mortgage helper. Designer touches throughout and high end finishes which include radiant heating, AC & HRV, Mixed Stainless appliances including a cappuccino maker, 2-way gas fireplace, glass railings, steam shower, control 4 home automation and electric gated entry off the lane. Great extras which include a media room with projector and screen, custom millwork, L.E.D. lighting, eclipse door out to a massive entertainment size patio and great VIEWS to the water and Downtown Vancouver. A spectacular dream home not to be missed.
STRUCTURE
Soil Test shall be done for the plots and Structural Detailed drawings ensured for each and every construction stages of the villas. Superstructure shall be done with solid block masonry walls.
FLOORING
Granite Slab for Verandah, Slate Stone for the Architectural Exterior beautification, Glass Mosaic tiles inside the Water Body, High quality vitrified tiles for Living, Dining, Bedrooms and Family Lounge, Gym,etc., Parquet Flooring for Home Theatre Room, Rustic finished tiles for the balconies, Stain Free vitrified tiles for kitchen and work area, Antiskid Ceramic tiles for the Rest Rooms, & Anti skid pavers for car park.
DADOING
High quality glazed Ceramic Tiles for full wall heights for bathrooms. High quality glazed tiles of 2 feet high dadoing above platform for Kitchen&WorkArea.
INTERNAL STAIRCASE
Granite flooring for the Tread and rise and secured with architectural handrail in a combination of and Stainless Steel and Glass.
KITCHENS
Granite counter top 2 feet dadoing above counter top Stainless steel sink with drain board in kitchen Single bowl sink in work area Swivel sink Mixer for kitchen and Sink Cock for work area Water purifier point Hood & Hob Points Washing machine point in work area
JOINERY DETAILS
Main door: Polished Teak wood door frame with teak wood panel door of standard design pattern along with good quality accessories and branded Locks.
All Internal doors Except Toilet and Backyard doors: Hard wood frames with MDF moulded shutters with good quality accessories and branded Locks. Toilet Doors: FRP Doors having Matching Design with the Internal Door Pattern
Backyard Doors:- Security Steel Doors with 5 Point Multi Lock Facility Windows: UPVC frames with designer grills
Ventilators: UPVC frames with pin headed glass.
SANITARY FITTINGS
Wash counter with below counter wash basin of Cera/Jaquar/Somany or equivalent for Dining wash and Semi Pedestal wash basins for all the toilets High quality white coloured sanitary fittings from Cera/Jaquar/Somany or equivalent Premium CP fittings Jaquar/Equivalent Shower Panel in GF Master Bed Toilet Provision for Geyser in GF and FF master bed toilets PAINTING
For internal walls two coats of putty would be applied over one coat of primer followed by two coats of Premium Emulsion Paint. For ceiling one coat of primer followed by two coats of Premium Emulsion Paint. For external walls two coats exterior putty, one coat primer followed by two coats of Premium Emulsion weatherproof exterior paint except for front elevation for which textured paint will be applied wherever applicable to bring the exterior beauty.
WATER SUPPLY
Uninterrupted & Adequate flow of Drinking / Non- drinking water at all outlets.
SEWAGE SYSTEM
Independent Sewage System for each unit
ELECTRICAL WORKS
ISI brands like Finolex or V guard or equivalent fire resisting wires for lighting circuits with ISI branded PVC conduits.] Premium Branded Modular switches will be provided. Telephone & TV points in the GF living and Master bed room Intercom facility in the GF Living Room. Wired for A/C units in the GF Master bed rooms Electrical Provisions for Home Theatre Room at First Floor Provision for exhaust fan points in all bathrooms 5A & 15A points in Kitchen /Work Area ELCB and MCBs with independent KSEB meters for Three Phase Power supply Generator Back up for 750 watts with Automatic Change Over
EXCLUSIONS or EXTRAS THAT CAN BE ADDED
Interior Designing and Beautification Works, False ceiling, Electrical & Electronic Equipments, Furniture, etc.
NOTES FOR YOUR KIND ATTENTION
In an ongoing effort to continuously improve our product, “Team Anna” reserves the right to change floor plans, elevations, specifications and prices, without prior notice. The list of features given above may not reflect all the current standards in the homes. Please contact our Customer Relations Executives for any other queries you may have.
Excellent Creations to choose from…..
Each cell with a Wonderful Blending of Contemporary and Traditional Architecture to make you “Live the Life and Leisure with Nature”
Special Retreat at the entrance with Water bodies enriched with Bamboo plants with View from Sit out and the Master Suit Rooms at the Ground and First Floors
Completely Ventilated and Airy rooms with Dedicated Spaces for each and every requirement of our Excellent & Thoughtful Choosers
The extensive landscaped outdoors with all-round compound wall ensuring privacy to all villas
Architecturally coordinated exteriors with “Outdoor Tensile Canopies” to sit and relax and have fun with your special little companions.
Home Theater Rooms in each cell with Parquet Flooring and Electrification for the same.
Recreational Area which is a place where you can relax and bask in the luxury of tranquility……….
It is enriched with an Elegantly Designed “SWIMMING POOL WITH SPECIAL KID’S ZONE” to rejuvenate your mind and body among the Landscaped and aesthetically arranged surroundings with Garden Benches and all……
Architecturally and Thoughtfully packed “CLUB HOUSE IN TWO UPPER FLOORS” that assures Great memories and Fantastic value of the time you spend together with your Excellent Neighborhoods and feel the real magic of a Luxurious Meeting……
COMMON FACILITIES TO BE ENJOYED
LANDSCAPED ENTRANCE
ROUND THE CLOCK SURVEILLANCE
SWIMMING POOL & CLUB HOUSE
WIDE INTERNAL ROAD FLOORED WITH INTERLOCKING DESIGNER TILES LEADING TO INDEPENDENT COMPOUNDS AND RECREATIONAL AREA
CARE TAKER
WASTE MANAGEMENT WING
HOUSE KEEPING PANEL
GENERATOR BACK UP
EPBAX FACILITY
COLOUR VIDEO DOOR PHONE INCORPORATED WITH REMOTE GATE ACCESS CONTROL
COMPOUND WALL GATE FOR EACH VILLA WITH LIGHTED ADDRESS NUMBERS AT THE FRONT ARCHITECTURAL FENCING, TO EXPRESS THE LUXURY OF “Le Celeste”
SIGNAGE TO GUIDE YOU TO YOUR DESTINATIONS



